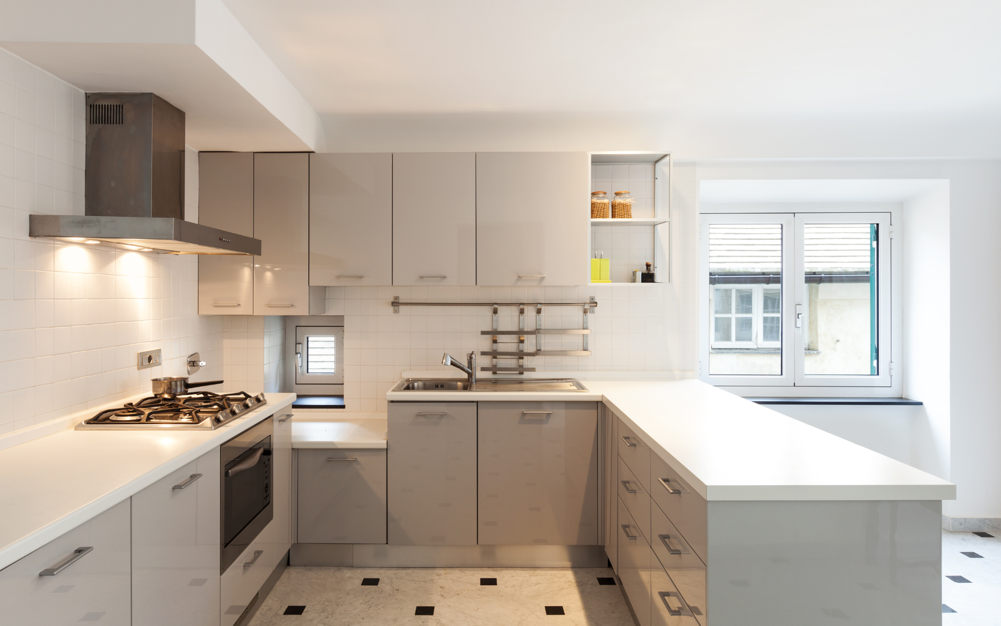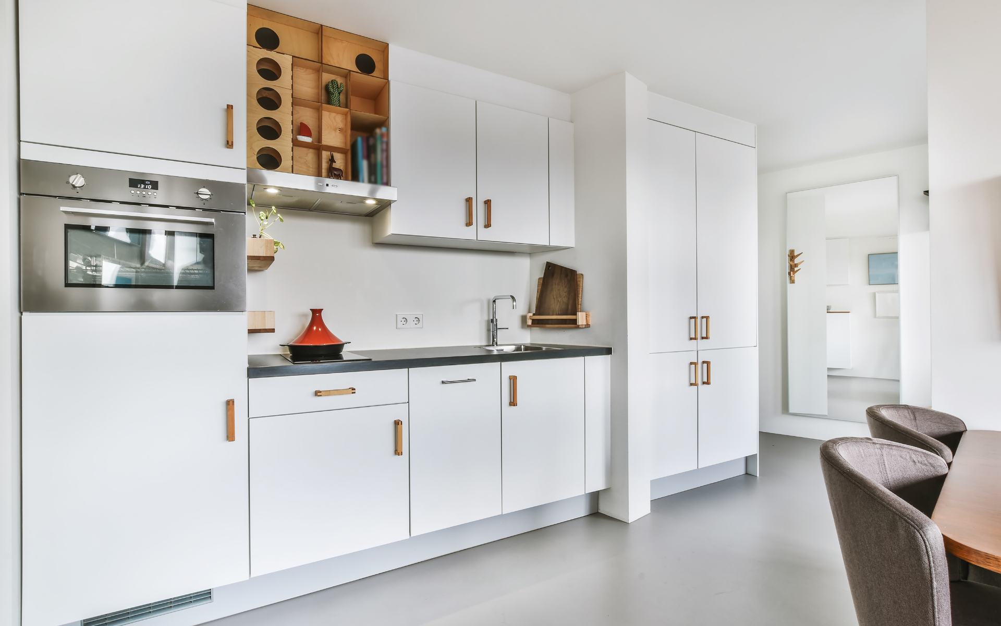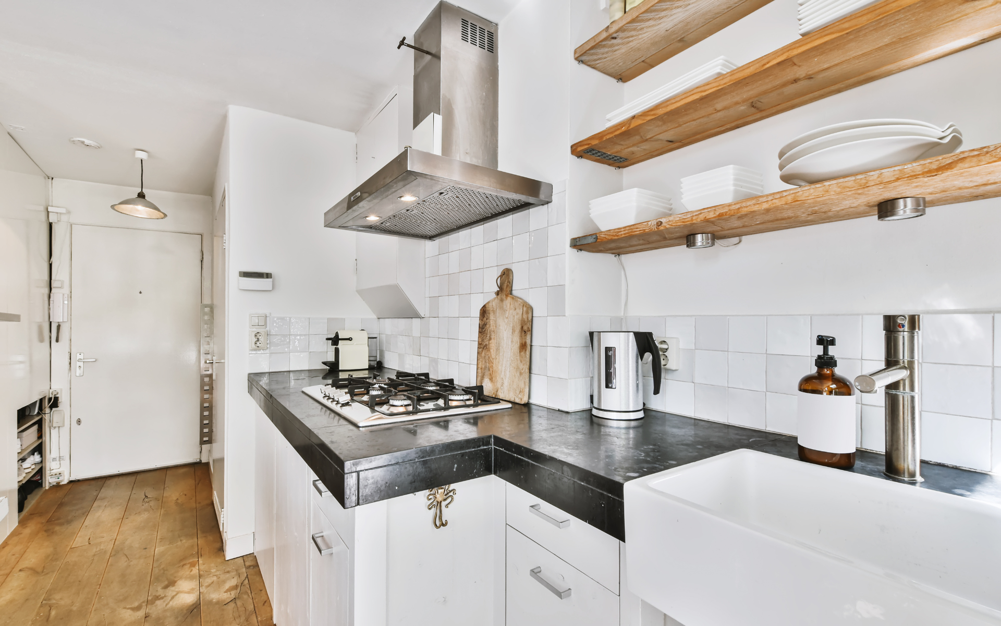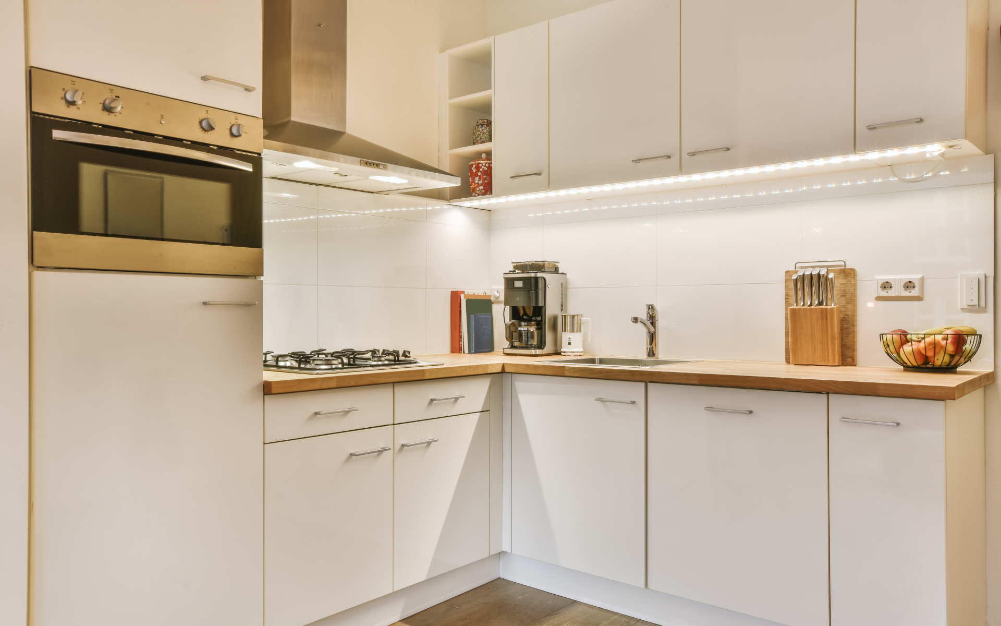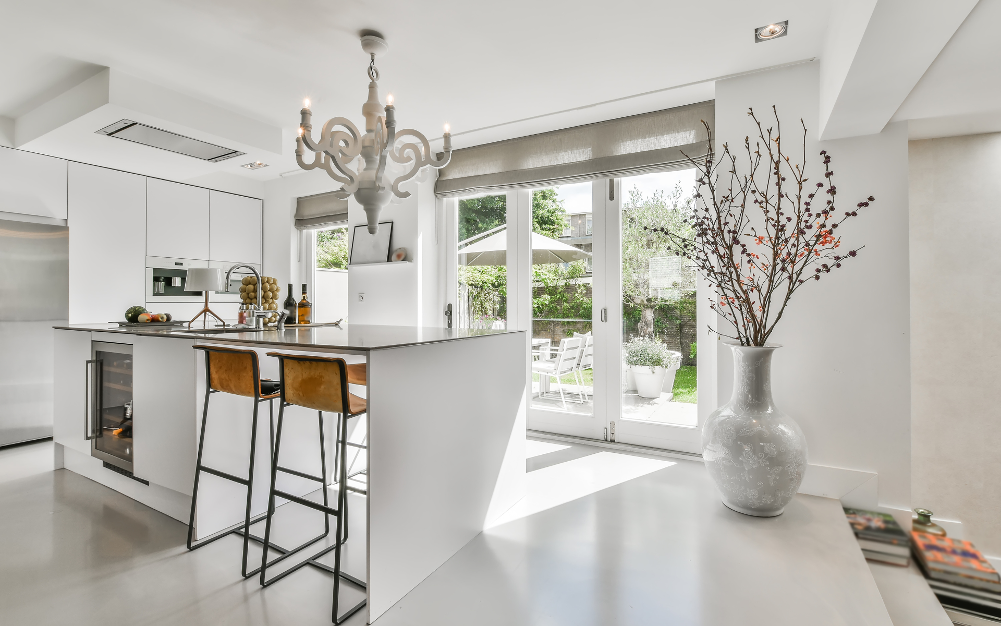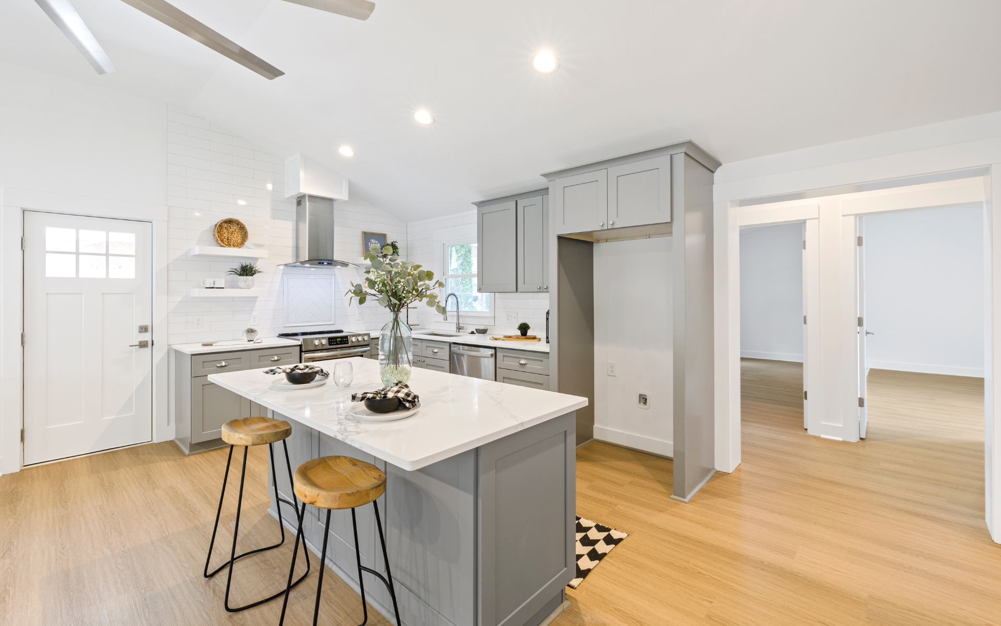Remodeling a small kitchen can feel like a puzzle with missing pieces. How do you create a beautiful, functional cooking space within a tiny footprint? The key to small kitchen remodeling is working smartly within your existing layout.
Table of Contents
Small Kitchen Remodel Ideas and Inspiration
According to kitchen and bath remodeling experts, focusing on lighting improvements is key to maximizing limited square footage. It may seem impossible for small kitchen ideas to maximize every inch, but with strategic planning and creative solutions, you can transform your petite kitchen into an efficient, organized dream.
Here are 15 ingenious small kitchen remodeling ideas to inspire your project.
1. Bright and Airy Vibe
Illusion is everything in a small kitchen remodel too. Paint the walls, cabinets, and trim in light, reflective colors to mimic the effect of a larger room. Strategically place mirrors to visually double the space.
Maximize natural light through extra windows, skylights, or glass-front cabinetry. Sconce lighting illuminates surfaces without low-hanging fixtures eating up headspace. The brighter and lighter the ambiance, the more open it feels.
2. Floating Shelves
Taking advantage of vertical wall space is a must in a compact kitchen. Floating shelves provide a useful display of real estate and get items up and out of the way. Mount them high to leave plenty of workspace under them. Floating shelves are perfect for showing off pretty cookware, decorative accents, and frequently used ingredients. Their simplicity keeps the look clean and modern.
3. Inset Shelving
Look for unused nooks and gaps between existing cabinets or appliances to fill with narrow custom inset shelving. These tucked-away storage spots are ideal for spices, oils, canned goods, and other small items. Built-in shelving reduces clutter on the counters and makes smart use of awkward cabinet space. Opt for open shelving without cabinet doors to enhance the lightweight, streamlined look.
Learn more about our service:
4. Open Concept
Knocking down the wall between your small kitchen and dining room can make the space feel significantly larger. Creating an open-concept kitchen allows you to borrow dining space when prepping and cooking. The seamless flow also enhances socializing and entertainment.
If possible, aim for a wide-open pass-through or bar-height peninsula rather than a small awkward cutout. Removing walls can require structural work, so consult an engineer.
5. Go All White
An all-white color scheme using white cabinets, walls, and backsplashes makes small kitchens appear larger and brighter. The light colors reflect and bounce light around the space for an airy, spacious effect. For texture and warmth, include wood accents and metallics. Add pops of color through appliances, window treatments, plants, and decor. Keeping the overall palette light prevents it from feeling oppressive.
6. Extend the Ceiling
Visually lift a compact kitchen by extending the ceiling line. Run kitchen cabinets upward to the ceiling rather than leaving an unused gap. Taller upper cabinets make the room feel larger. Open shelving reaching the ceiling also maintains the illusion of height. Just be sure to place frequently used items at an accessible level. Extending the ceiling line removes dead space and draws the eye upward.
7. Appliance Garage
An appliance garage or roll-away cabinet is perfect for tucking bulky small appliances and kitchen tools out of sight. Close the door to keep counter clutter hidden and maintain a streamlined look. Roll-away cabinets slide sideways, making items in the back accessible. An appliance garage or sink offers covered storage for stand mixers, blenders, toasters, and food processors without sacrificing precious counter space.
8. Opt for Smaller Appliances
When replacing appliances during kitchen remodeling, look for narrower, apartment-sized, or built-in models. Every inch saved counts, so a 24-inch wide refrigerator or slide-in range makes a difference. If you don’t use the oven often, consider a compact countertop model. For major appliances, look for counter-depth rather than standard depth to save space. Carefully measure to ensure appliances fit properly without sticking out.
9. Tiny Dining
Carve out a mini dining table, nook, or breakfast bar somewhere in your petite kitchen’s footprint. Look for an unused corner to tuck in a small table and chairs. Or extend the countertop overhang to create space for barstool seating on one side. Banquette seating is space-saving as it runs along the wall. A fold-down table adds a dash of country charm. Get creative with multi-purpose furnishings.
10. Pull-Out Storage
Make use of every inch inside existing cabinets by installing pull-out shelves and organizers. Pull-out cabinetry transforms awkward, hard-to-reach spaces glass cabinets into highly functional storage. Pull-outs allow you to see and access everything in the back. Dedicated pull-out storage for spices, pans, or baking sheets keeps these items accessible yet out of sight. Look for custom options sized to perfectly fit your cabinets.
11. Bright and Bold Pattern
Injecting color and pattern visually expands small kitchens. Boldly painted walls or colorful tile backsplashes make the space feel fun and energetic. Limit bright hues to one wall or focal area so it doesn’t overwhelm. Vivid tiles in geometric shapes or funky patterns enliven marble countertops and basic cabinetry. Keep countertops and cabinets neutral to let your splash of color pop.
12. Brilliant and Bold Lighting
Draw the eye upward and illuminate surfaces with a showstopping light fixture or series of pendants. Suspended statement lights feel modern and sculptural. A chandelier over a kitchen table or peninsula adds elegance. Copper, brass, or chrome finishes inject glam. Position lighting to create visual interest and cast a flattering glow during prep and cooking tasks. Dynamic lighting transforms the ambiance.
13. Farmhouse Fresh White
A fresh farmhouse approach suits cozy small kitchens. Crisp white shaker-style cabinets feel timeless, enhanced by natural wood counters and open shelving. White subway tile backsplashes keep the look light and classic. Woven baskets and hanging pot racks offer charming storage. Exposed beams or reclaimed wood accent wall ties in wood textures. The white backdrop lets you highlight character details.
14. Earthy Plant Stand
Bringing greenery into a small kitchen softens hard surfaces and brings life. A wheeled plant stand placed in a corner displays lush potted plants and fresh herbs. Opt for a stand with built-in lighting or shelves to serve as a mini greenhouse. Let trailing ivy or philodendrons spill over the sides. Small pots fit neatly on rolling tiers. Remember to position the stand out of high-traffic zones.
15. Mini Island
Even a small kitchen can accommodate a mini island or peninsula. Size it accordingly, allowing at least 36 inches of clearance on all sides. Opt for a movable cart-style island on wheels. Include electrical outlets, prep space, and storage. Or install a narrow countertop peninsula or half-wall divider to separate the kitchen and dining zone. Used thoughtfully, islands and peninsulas maximize surfaces and give storage space without cramping the room.
Small Kitchen Renovation Tips
Looking to maximize your compact kitchen design? Keep these tips in mind:
- Clear the countertops. Limit countertop appliances and clutter so you have an open workspace. Store gadgets in cabinets or drawers to maintain clean surfaces.
- Organize cabinet drawers. Use dividers, trays, and bins to neatly corral cooking tools, utensils, and food staples within drawers. This makes items easy to find.
- Add shelves. Install shelf units or floating shelves on walls, in corners, or above cabinets for extra storage. Great for often-used items you want readily accessible.
- Take a minimalist approach. Only keep essential kitchen tools and dishes. Donate or sell excess appliances, serving pieces, and gadgets. Excess clutter will overwhelm a tiny kitchen.
- Consider glass-front cabinetry. Glass cabinet fronts and open shelving give the illusion of spaciousness in cramped kitchens. Display pretty stemware and dishes.
Focus on only keeping necessities accessible and multi-using spaces wisely. Even the tiniest home kitchen can be highly efficient and welcoming with the right remodeling plan.
Make the Most of Your Small Kitchen Remodeling
The result will be a kitchen that looks and feels bright, efficient, and welcoming despite its small square footage. With the right spatial choices and design, tiny kitchens can live large and maximize functionality in every inch. Don’t let limited dimensions deter your small kitchen remodeling dreams – with savvy planning and custom solutions, even the most petite space can be transformed into your beautiful, functional haven.
