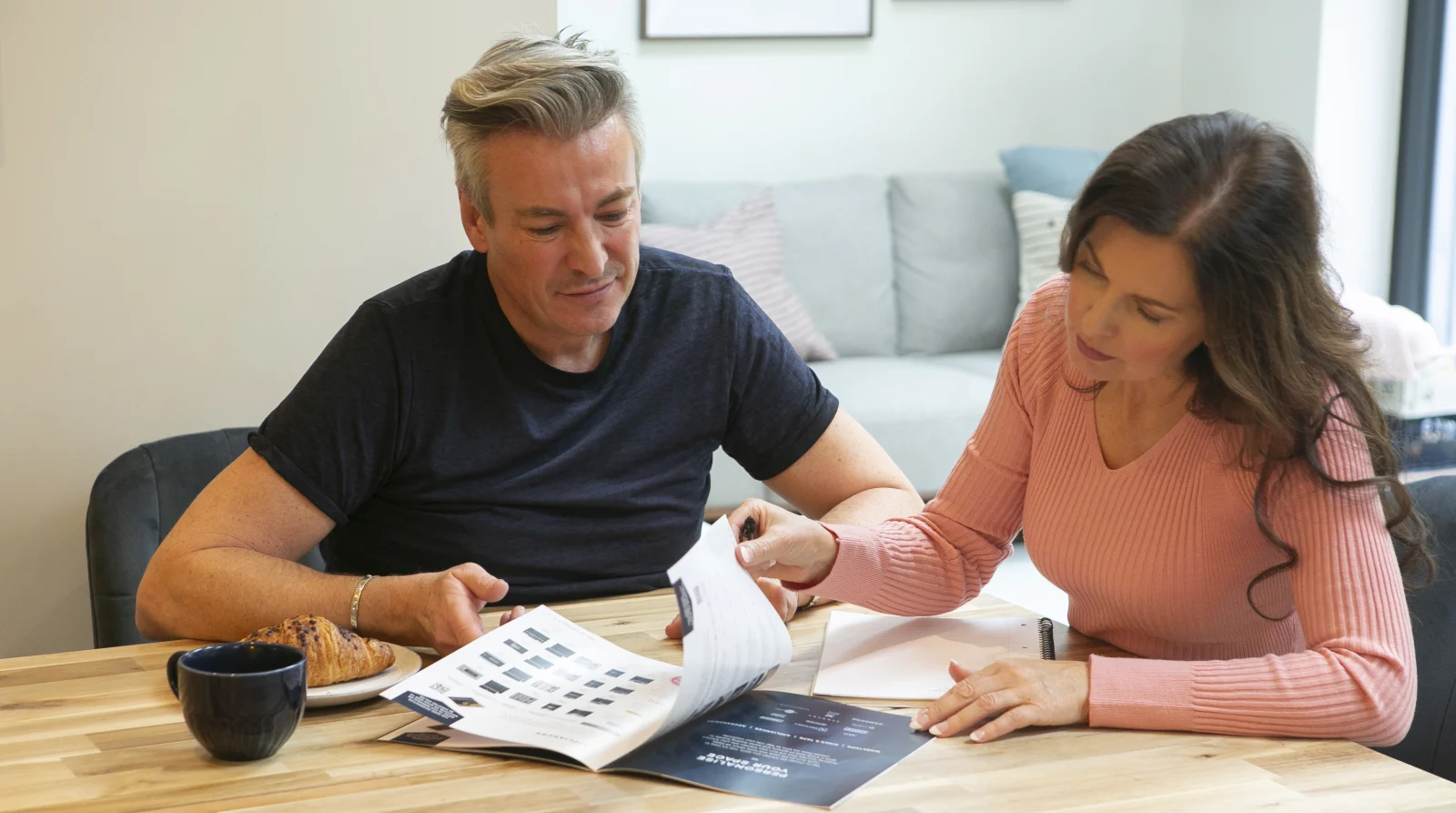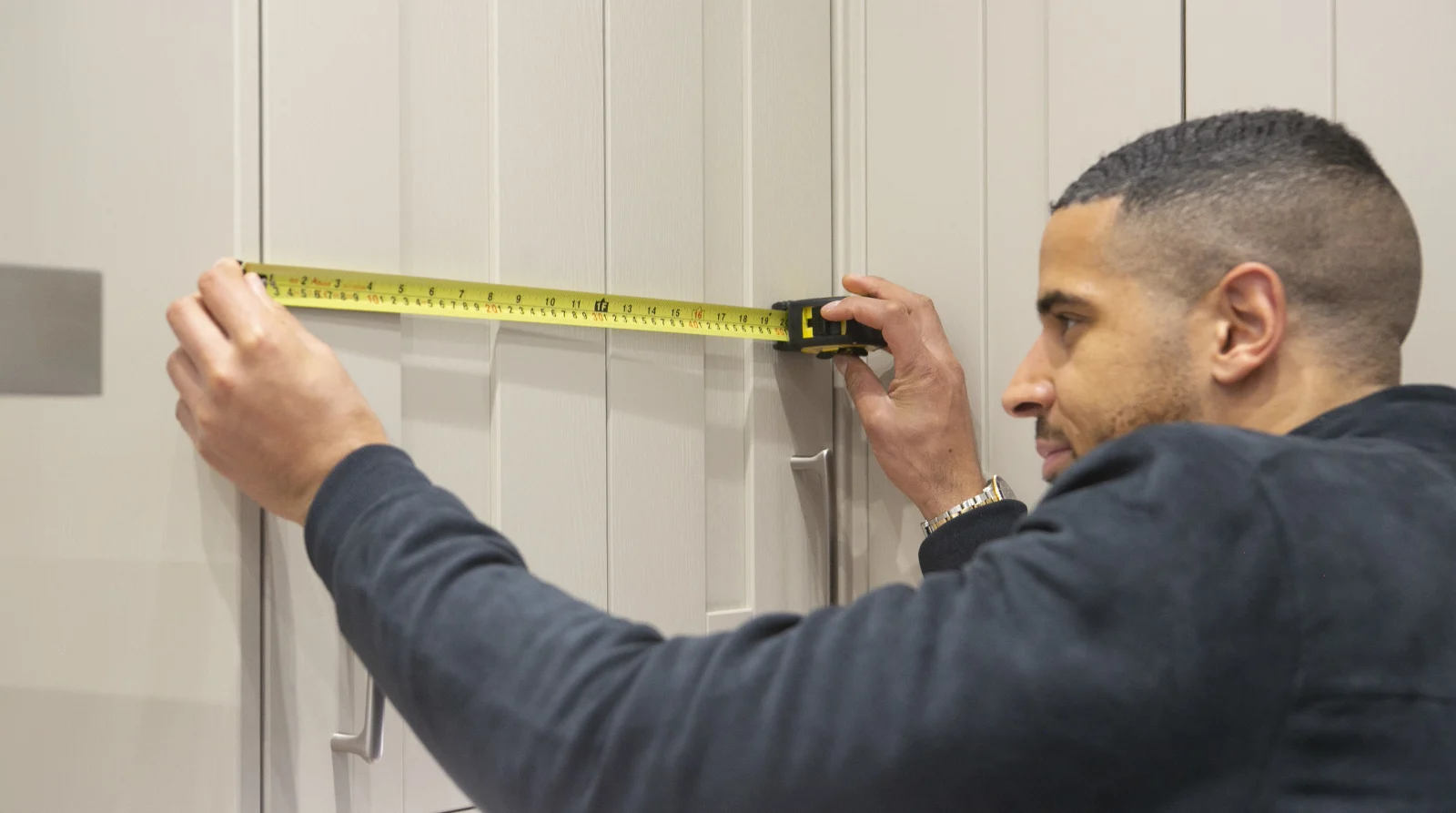Measuring your kitchen
We’ve made a simple guide to help you measure your kitchen even without a professional. But if you still need one, you can book an in-home measurement. Go through our guide to learn it, and if you have questions, feel free to reach out.
Steps in Measuring Your Kitchen

1. Create a rough outline
You can use any paper or grid paper to manually draw your existing kitchen layout. This is a good exercise for you to familiarize your kitchen. You will also be able to check if you need to change your existing layout or not.
2. Put down the details
On your rough drawing, don’t forget to indicate the details of your kitchen. That includes the location of your sink, cooktop, fridge, windows, doors, and other details. This helps us visualize your current kitchen layout. We can also think of ways to improve your kitchen layout based on your needs and wants.


3. Start measuring your kitchen
To make it easier for you to measure your kitchen, you can divide that into different areas. That can be based on your work triangle (sink, cooktop, and fridge). Others, they just divide that based on the total area by the number of divisions they want to have.
We offer a free home survey service. This is where your W Kitchen & Bath designer will come
and double check your measurements before we begin assembling your kitchen.
Download grid paper
Our best tips

Online Kitchen Design Service
We offer free design consultation to all our customers since we want you to make a sound plan for your kitchen journey. The success of your kitchen makeover greatly depends on how well you planned for it.
You can book online for our free consultation. Alternatively, you can visit our local stores to talk to one of our designers present at that location.
Find out more
Our story
Our services
Our Kitchens
You're most welcome to visit the top Kitchen and Bathroom Remodeling Company in Washington Metropolitan Area
With 4.8 star reviews, our happy customers agree that our kitchens are ‘excellent’.
Let's bring your kitchen dreams to life
Meet your designer in-store to chat through your options and start creating your dream kitchen, your way.