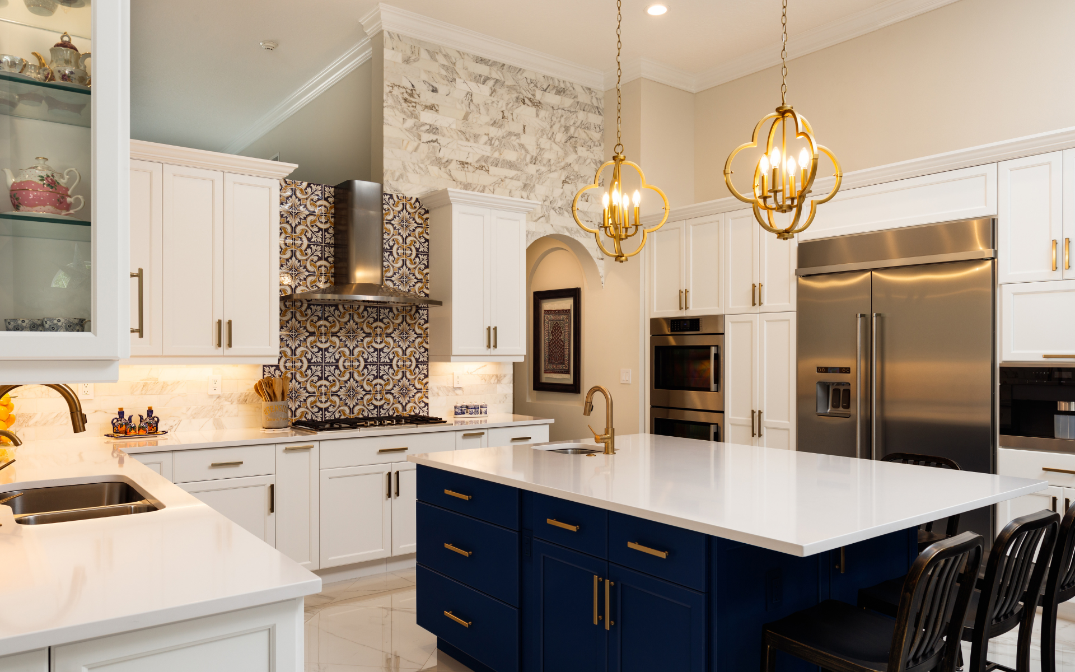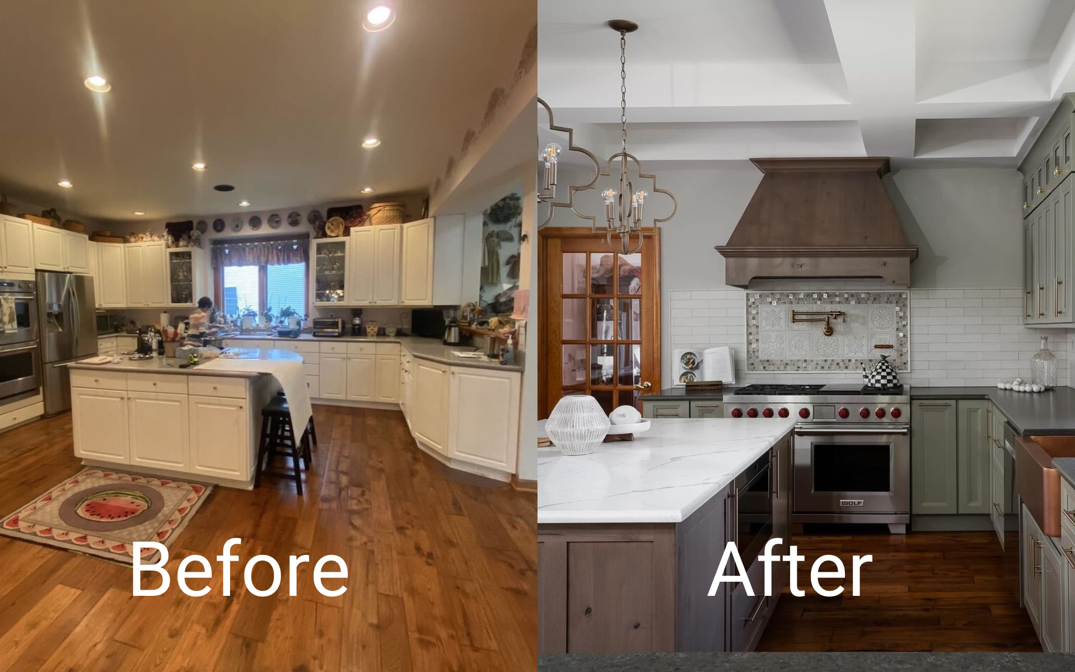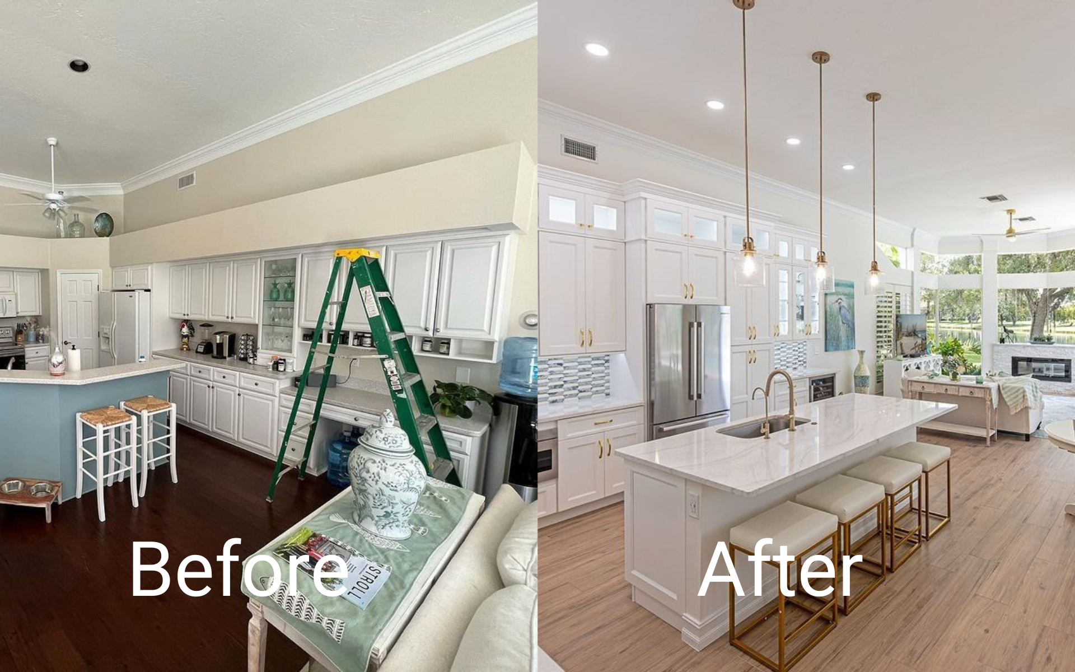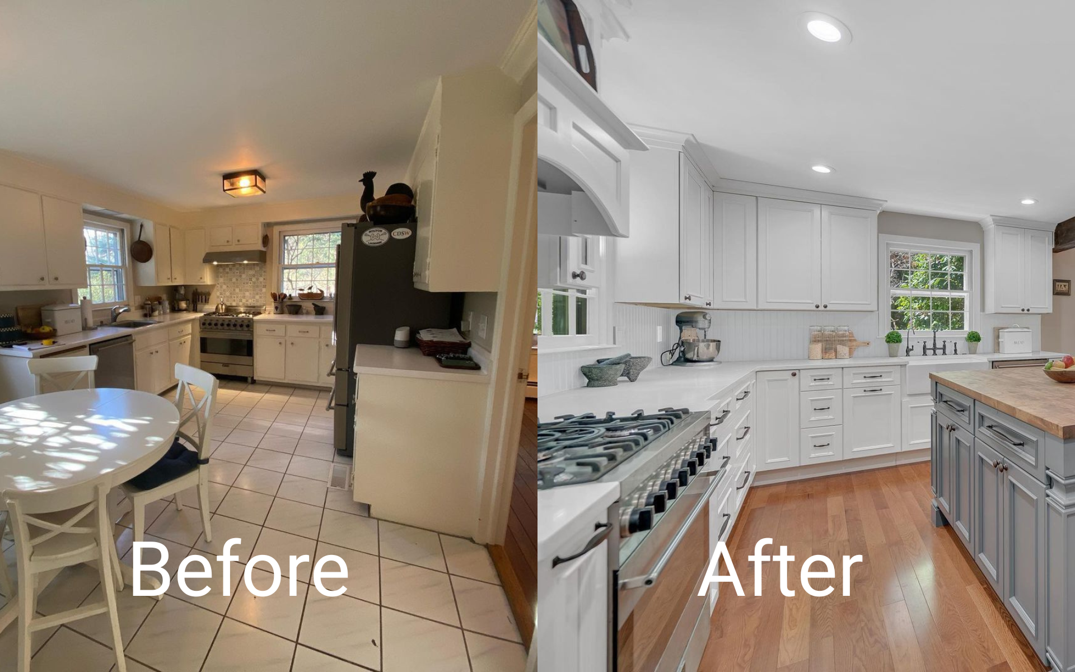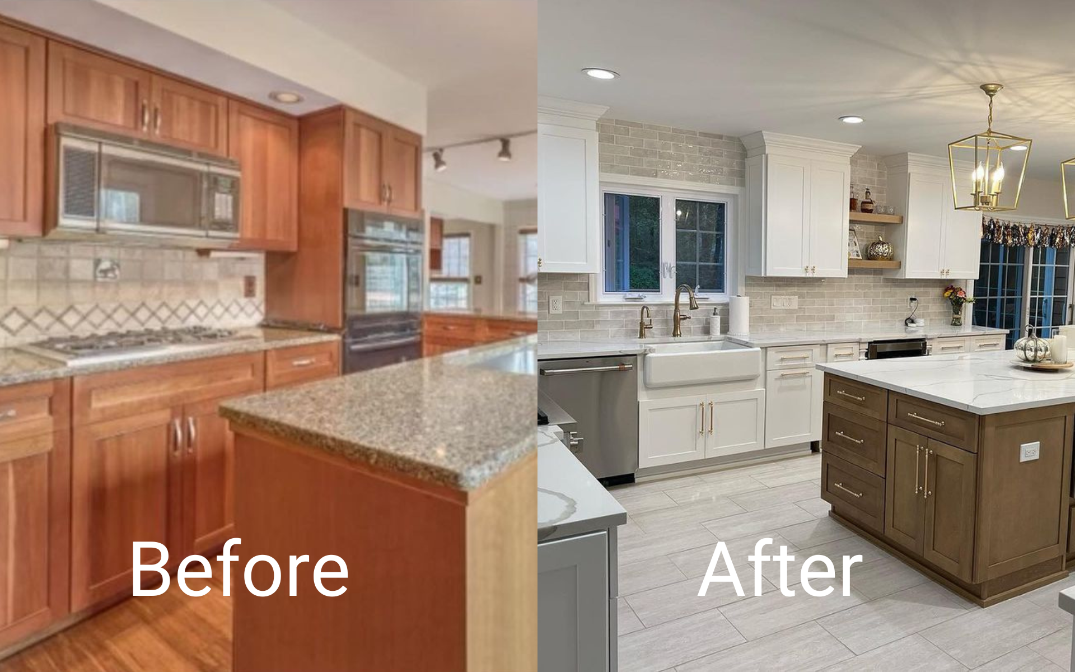Dreaming of transforming your outdated kitchen into a stunning, functional space? A kitchen renovation may completely transform the focal point of your house, whether you’re a working parent balancing family dinners or a homeowner hoping to increase the value of your home. Our collection of Kitchen Remodeling Before And After makeovers will inspire and amaze you. Read on for very inspiring kitchen remakes and picture your kitchen looking incredible after its makeover!
Table of Contents
Before and After Kitchen Remodel Ideas
1. Before: Boxed-In Galley
This outdated kitchen’s awkward galley footprint got a complete overhaul. The once-cramped space now feels open and airy thanks to an expanded floor plan and modern finishes. The original kitchen was essentially a narrow hallway with lower cabinets along one wall and upper cabinets on the other. The wall dividing it from the dining room made the narrow kitchen and bath space feel even more confined.
After: Open Concept Kitchen
Removing a non-load-bearing wall between the kitchen, living room, and dining room opened up the entire space. The same footprint feels larger with sight lines between rooms. An enlarged window above the sink brings in more natural light.
Crisp white shaker cabinets, marble countertops, and brass fixtures lend an updated vibe. The solid navy blue backsplash tile creates a stunning focal point. By improving the layout and finishes, the once-dismal galley kitchen has transformed into a gorgeous gathering space befitting the rest of the historic home. Opening up the floor plan and adding customized storage made this kitchen remodel a success.
2. Before: Stuck in the 1990s
This 1990s kitchen plagued by oak cabinets got a budget-friendly DIY kitchen makeover. The owners saved money by keeping the existing layout and taking on demo and installation labor themselves. Small strategic updates made a huge impact. The original kitchen felt dark and closed off, with bulky oak cabinets, worn laminate counters, and dated brass hardware and fixtures. Poor planning also led to an inefficient work triangle between the appliances.
After: Modern on a Budget
Painting the oak cabinets a fresh coat of white immediately brightened up the space. New polished nickel hardware a white subway tiles and tile backsplash provide an updated look, as do the black quartz countertops.
Rather than replacing cabinets, the owners added more white cabinets with open shelving for display and to lighten up the room. The back door and doorway to the dining room were widened to improve flow. New stainless steel appliances boost functionality. Despite a modest DIY budget, the refreshed kitchen now feels inviting, polished, and purposefully designed.
3. Before: Clunky Peninsula
This kitchen remodel focused on improving work triangle flow by swapping the existing peninsula for a sizable island. Removing walls opened the space dramatically. The outdated kitchen featured a traffic-blocking peninsula and walls separating it from the dining room. The closed-off cooking space had an inefficient work triangle between appliances.
After: Spacious Kitchen Island Living
Knocking down the wall between the kitchen and dining room improved sight lines and made the space feel larger and lighter. Removing the bulky peninsula opened up room for a spacious island with seating.
Crisp white shaker cabinets, marble subway tile backsplash, and quartz countertops establish a light, airy aesthetic. The kitchen island with bar seating anchors the new open-concept floor plan. Removing walls and updating finishes transformed the once-closed-off kitchen into an inspiring, highly- functional kitchen and gathering space.
4. Before: Wasted Corner Space
This kitchen remodel focused on taking advantage of an awkward angled corner by adding customized cabinetry and built-ins. The unused space was now open shelves transformed into storage and display. The existing layout did not take advantage of the angled corner area, leaving the space feeling disconnected and unwelcoming.
After: Custom Storage Solutions
Custom cabinetry and shelving were added in the previously unused corner of the family room, allowing for integrated storage, display, and additional countertop space. Upper glass-front cabinets maintain an open, airy look while concealing items.
Beyond the corner built-ins, shaker-style cabinets painted a light blue-gray establish an uplifting, contemporary look and feel. By honing in on the awkward corner area and customizing it for optimized storage, the unused counter space itself became a design highlight. Thoughtful customization during a kitchen remodel can introduce clever form and function.
5. Before: Mismatched and Bland
This all-white kitchen remodel gains depth from touches of brass hardware and lighting. Crisp white perimeter cabinetry allows the stunning navy island to pop as the focal point and open space. The previous kitchen felt choppy and disjointed with mismatched cabinets and dated laminate counters. The work triangle was inefficient.
After: Crisp Kitchen Design
The introduction of clean lines through all-white cabinetry establishes harmony and flow. subway tile backsplash adds texture. Sleek satin brass hardware and lighting provide an elegant touch.
But the showstopper is the navy blue kitchen island, providing a bold contrast to the white perimeter cabinets. The large island’s overhang allows for comfortable counter-height seating. Crisp white perimeter cabinetry allows bold navy island and metallic accents to shine.
6. Before: Gloomy and Cut-Off
The lack of natural light once made this closed-off kitchen feel small and gloomy. A bump-out addition introduced plentiful windows and completely transformed the space. The original kitchen had just had only one small window tiny window along the exterior wall, leaving the space feeling dark and cramped. The closed-off floor plan lacked flow.
After: Bright and Open Floorplan
Bumping out the exterior wall of the kitchen to add floor space also allowed the introduction of large picture windows above the sink and cooktop. The abundance of natural light gives the inviting space in the updated kitchen an uplifting ambiance.
Crisp white cabinetry, marble backsplash, and an extra-large kitchen island establish an airy, luxurious aesthetic. Thanks to the bump-out addition, the once-dreary kitchen is now drenched in natural light. The expanded floorplan also improves work triangle flow.
7. Before: Dated and Dreary Finishes
This kitchen remodel retains charming vintage architectural details while getting a contemporary facelift with crisp white cabinetry and bold sage green accents. The kitchen originally exhibited an awkward choppy layout with disparate cabinetry styles and dated laminate counters. The work triangle lacked efficiency.
After: Vintage Appeal with Pops of Color
Keeping existing architectural elements like the glass-front upper cabinets maintains vintage charm. The new L-shaped layout improves workflow.
Crisp white cabinetry brightens up the space, while pops of sage green on the island, backsplash, and accent wall provide an energizing contrast. Open shelving displays ceramics for a personalized touch. Despite sticking to a modest budget, the remodeled kitchen now evokes vintage modern charm.
8. Before: Dark Inner Kitchen
This cramped, closed-off kitchen got a bright, airy overhaul through a bump-out addition. The bonus space allowed for built-in banquette seating and large windows overlooking the backyard. The outdated kitchen had limited space for cabinets and prep areas. It felt disconnected from the rest of the home.
After: Blended Indoor/Outdoor Style
Extending the kitchen’s footprint into the backyard provided space for more cabinetry, countertops custom cabinets, and appliances. The bump out also introduced a picture window and double glass doors overlooking the yard.
Built-in banquette seating and breakfast bar capitalize on the extra space while providing a place for family meals. Crisp white shaker cabinets, marble counters, and a subway tile backsplash finish the refreshed space. Despite a modest footprint, the indoor-outdoor design feels expansive.
9. Before: Cute But Dysfunctional
This outdated farmhouse kitchen valued form over function. The remodel optimized storage, surfaces, and circulation within the charming footprint. The previous layout featured upper cabinets too high to be useful and inadequate lower storage. A large soffit reduced sight lines. The work triangle lacked efficiency.
After: Farmhouse Functionality
Removing the soffit helped open up the space visually. More practical lower cabinets offer ample storage space, while a custom hood increases flair.
The gorgeous wood plank accent wall adds warmth, drawing attention away from inefficient areas still awaiting upgrades, like the tile countertops and floors. Despite sticking to a tight budget, reworked storage and sight lines revitalize the charming farmhouse kitchen.
10. Before: Outdated Kitchen Remodel Design
The existing kitchen featured mismatched cabinetry styles and worn laminate countertops that felt dated and dreary. Poor appliance layout also impeded triangle workflow.
After: Vintage Kitchen Character
Keeping existing architectural glass-front cabinets maintains vintage charm, while new shaker lower cabinets feel fresh. Pops of sage green provide an energetic accent. Open shelving introduces character and storage flexibility. Strategic color and storage updates breathe new life into this period kitchen.
Before & After Kitchen Remodels Showcase Top Upgrades
These stunning before-and-after kitchen remodels demonstrate what’s possible when you combine vision with professional help. Use these inspiring kitchen makeovers to fuel your kitchen renovation dreams. Partner with contractors experienced in kitchen design to make your ideal layout and finishes a reality. With careful planning and expert assistance, your refreshed kitchen can become a beautiful, welcoming space and the heart of your home for years to come.
